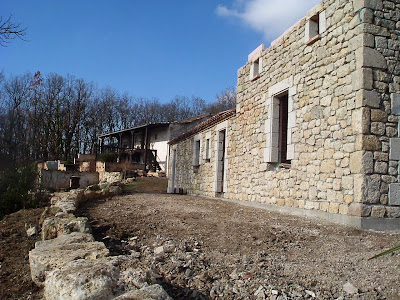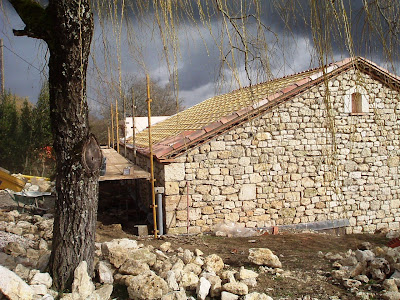Since the insulation went on the roof has been battened again and then a layer of breathable felt fastened on (on top of the insulation and first layer of battens). This felt was then battened down and then the process of the tiling began. The tiling is made up of a layer of 'unders' and a layer of 'over' tiles.
Whilst this has been going on and depending on the strength of the wind/rain or sunshine at the time the porch has been brought up to roof level in block, insulation and stone.
Now that half of the building is water-tight the green oak has been brought inside. Bob is now going to use this covered space to create the A frames to form the roof for the higher end of the house. So he will probably have two pencils behind his ears this week!
With the scaffold moved from the front of the house it is possible to see how the house is going to fit into the reformed banking and to get a glimpse of what the finished result might look like!


















No comments:
Post a Comment