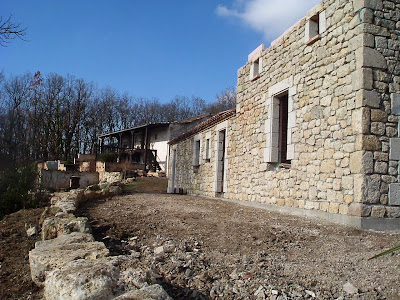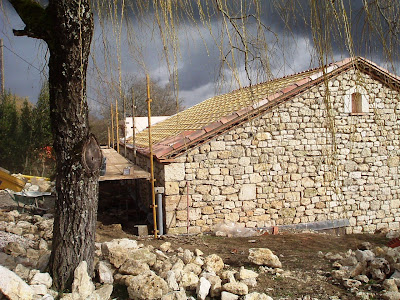This has been a mixed week - starting with the sorting out the ridge tiles on the lower section of the house and starting to build in the Velux sun-tunnels - which will draw light into the centre of the lower section of the house.
Then the oak hips had to be completed on the higher section of the house and once all the wood had been brought from the suppliers (a few trailer loads) for the next section of roof. A start could be made on forming this roof structure and the joining together of the two roofs.
Due to the number of double-compound mortice cuts that needed to be made we had to invest in a new saw half way through the week!
A roof light has been ordered for the salon, but we were unable to get the one we wanted in France, so this is currently en-route from the UK. This explains the prepared opening in the roof structure. We hope that this will be arriving this week.
Once the timbers were in place over the chimney breast Robert was able to finish building up the stonework to the line of the ceiling.





























































